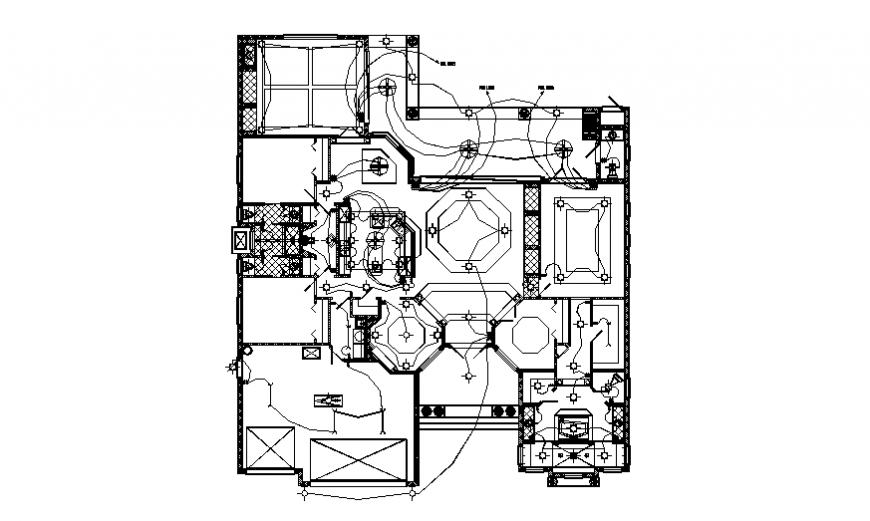Light electrical house plan autocad file
Description
Light electrical house plan autocad file, hatching detail, electrical wire detail, cut out detail, hidden line detail, brick wall detail, flooring detail, ceiling design in light and fan detail, not to scale detail, projection detail, etc.
Uploaded by:
Eiz
Luna

