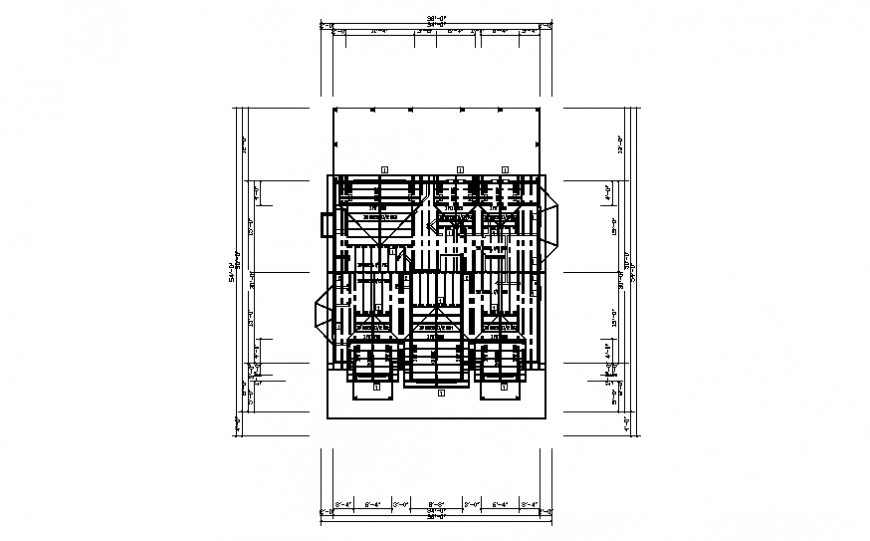Reinforcement roof plan autocad file
Description
Reinforcement roof plan autocad file, dimension detail, naming detail, section lien detail, concrete mortar detail, hatching detail, hidden lien detail, projection detail, column detail, building line detail, not to scale detail, etc.
File Type:
DWG
File Size:
27 KB
Category::
Construction
Sub Category::
Concrete And Reinforced Concrete Details
type:
Gold
Uploaded by:
Eiz
Luna

