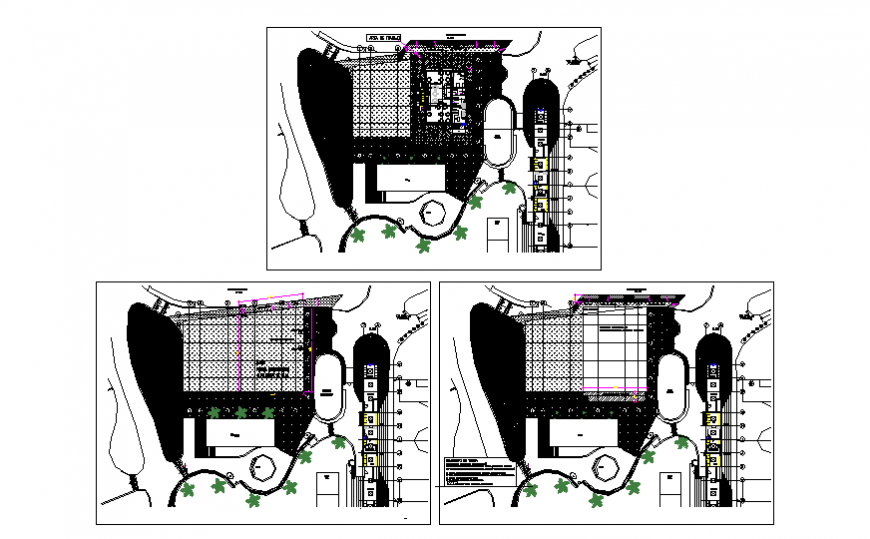Hotel hatching planning detail dwg file
Description
Hotel hatching planning detail dwg file, landscaping detail in tree and plant detail, grid lien detail, centre line plan detail, dimension detail, naming detail, hatching detail, hidden lien detail, not to scale detail, leveling detail, etc.
Uploaded by:
Eiz
Luna
