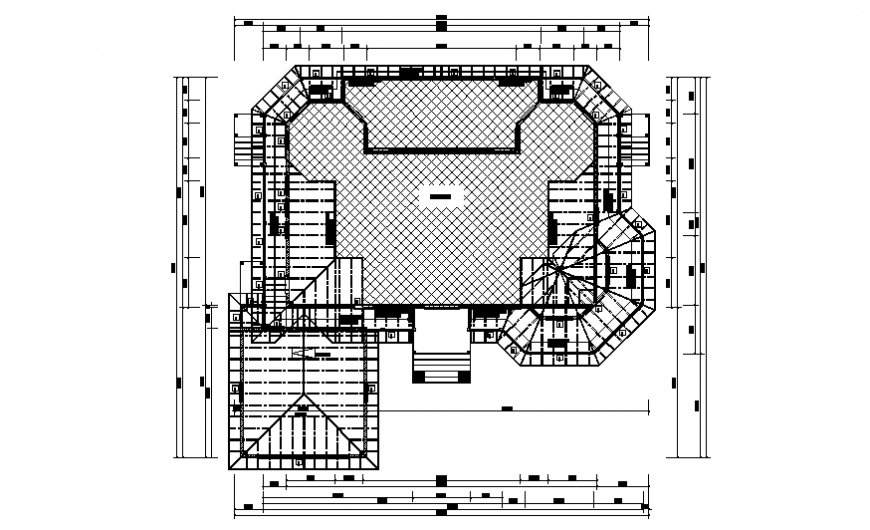First floor roof house plan detail autocad file
Description
First floor roof house plan detail autocad file, dimension detail, naming detail, hidden lien detail, hatching detail, reinforcement detail, bolt nut detail, column detail, not to scale detail, brick wall detail, flooring detail, etc.
Uploaded by:
Eiz
Luna

