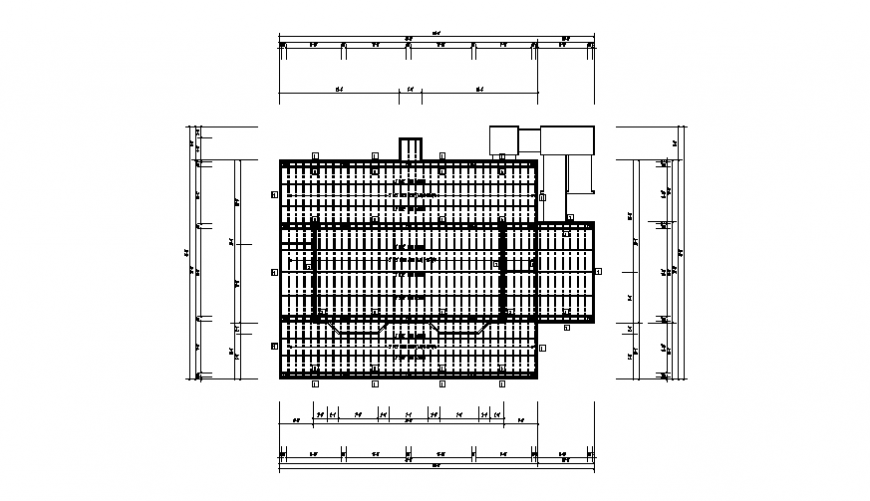Second floor framing housing plan detail dwg file
Description
Second floor framing housing plan detail dwg file, dimension detail, naming detail, hidden lien detail, reinforcement detail, thickness detail, not to scale detail, projection detail, not to scale detail, nu bolt detail, column detail, etc.
Uploaded by:
Eiz
Luna
