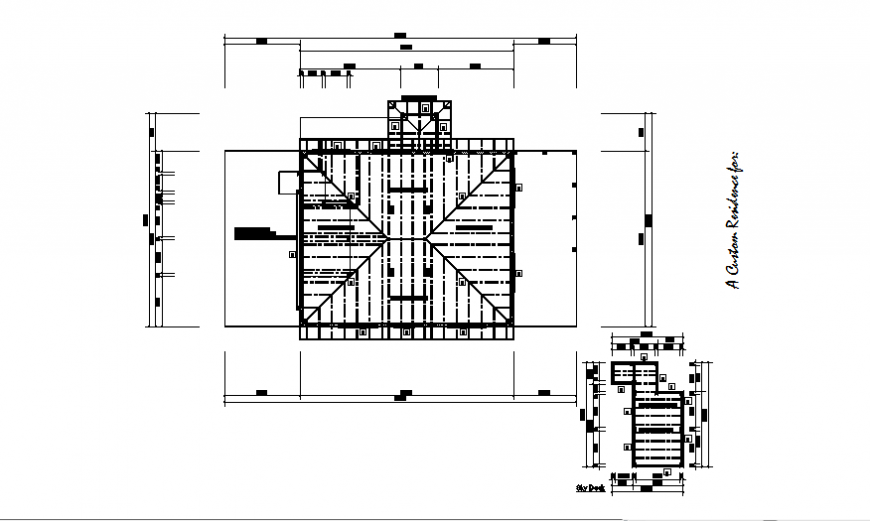Third floor roof house plan autocad file
Description
Third floor roof house plan autocad file, dimension detail, naming detail, hidden lien detail, hatching detail, cut out detail, top elevation detail, reinforcement detail, bolt nut detail, not to scale detail, line drawing plan detail, etc.
Uploaded by:
Eiz
Luna
