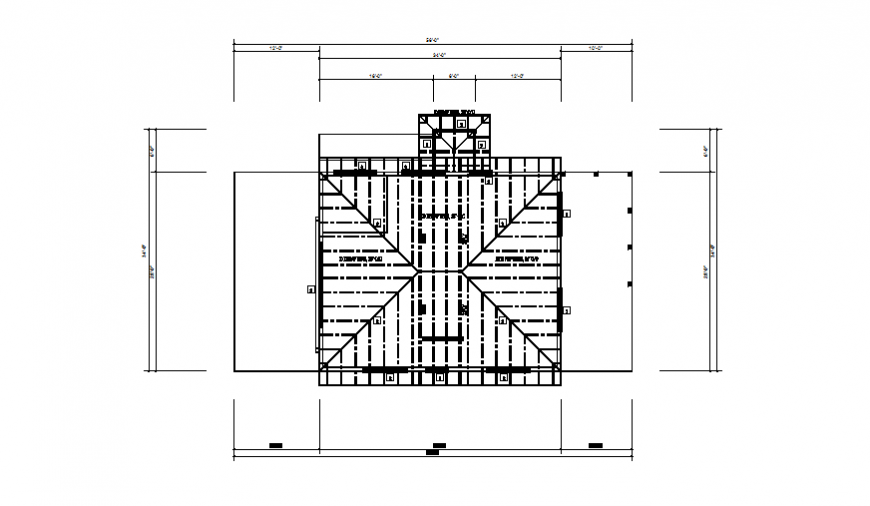Small house roof planning detail autocad file
Description
Small house roof planning detail autocad file, reinforcement detail, bolt nut detail, hidden line detail, brick wall detail, dimension detail, naming detail, not to scale detail, hidden line detail, projection detail, column detail, etc.
Uploaded by:
Eiz
Luna
