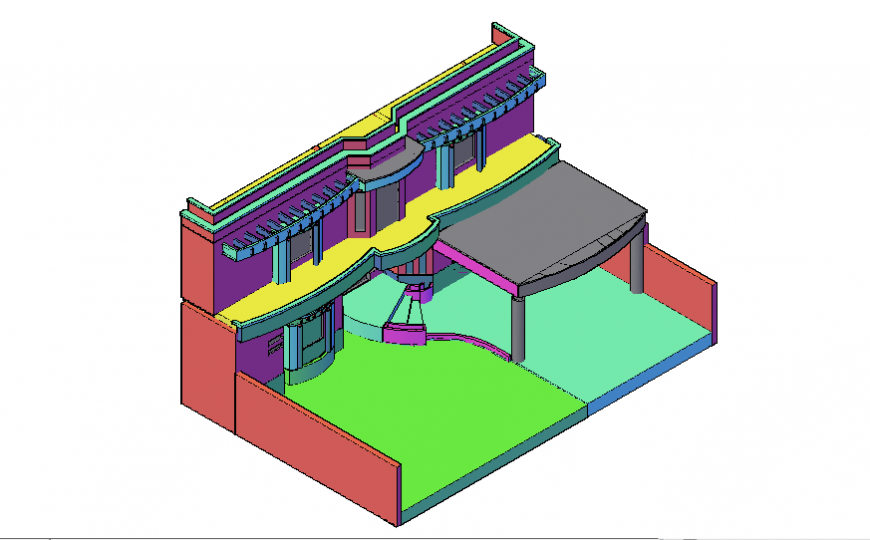Front view 3 d house plan autocad file
Description
Front view 3 d house plan autocad file, column detail, roof section detail, furniture detail in door and window detail, brick wall detail, colouring detail, projection detail, isometric view detail, not to scale detail, grid line detail, etc.
Uploaded by:
Eiz
Luna

