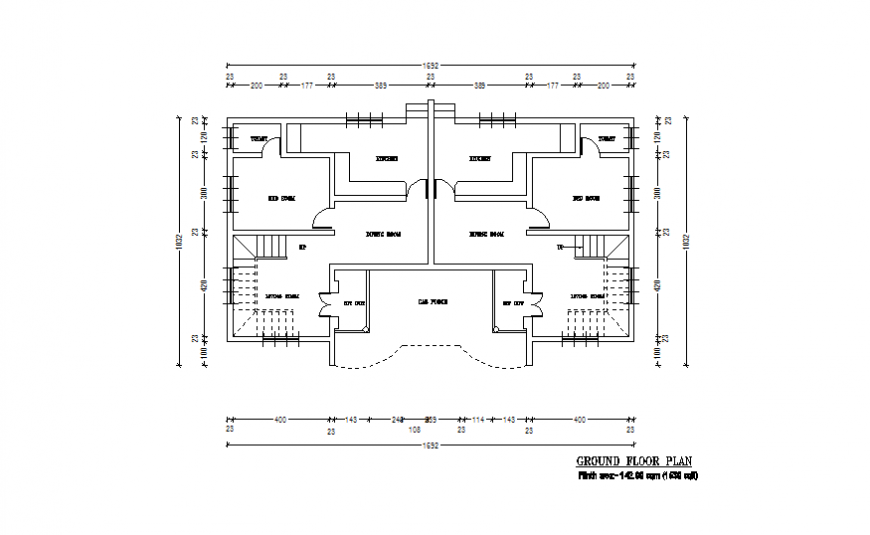Twin ground floor house detail autocad file
Description
Twin ground floor house detail autocad file, dimension detail, naming detail, hidden lien detail, brick wall detail, flooring detail, furniture detail in door and window detail, not to scale detail, stair detail, projection detail, etc.
Uploaded by:
Eiz
Luna
