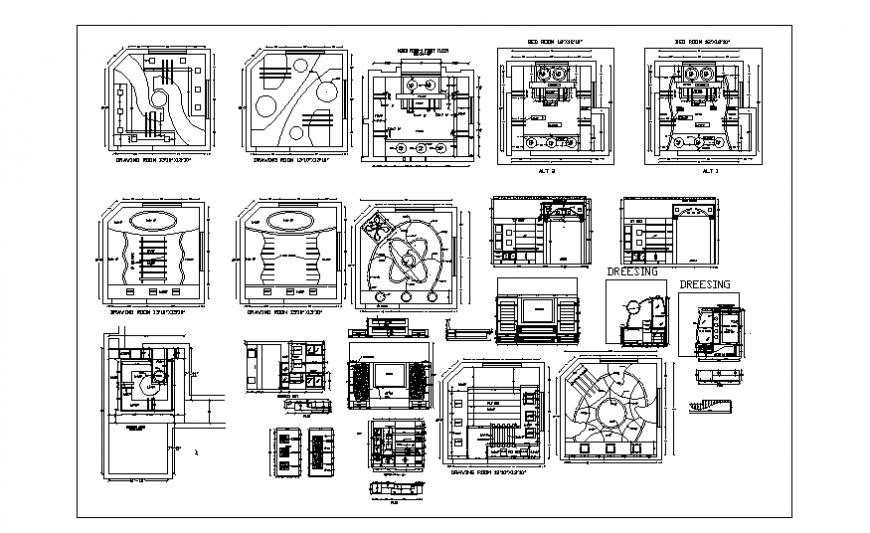Ceiling of house detail dwg file
Description
Ceiling of house detail dwg file, dimension detail, naming detail, grid lien detail, leveling detail, dressing ceiling design detail, arc shape design detail, not to scale detail, waves detail, hatching detail, hidden line detail, etc.
Uploaded by:
Eiz
Luna
