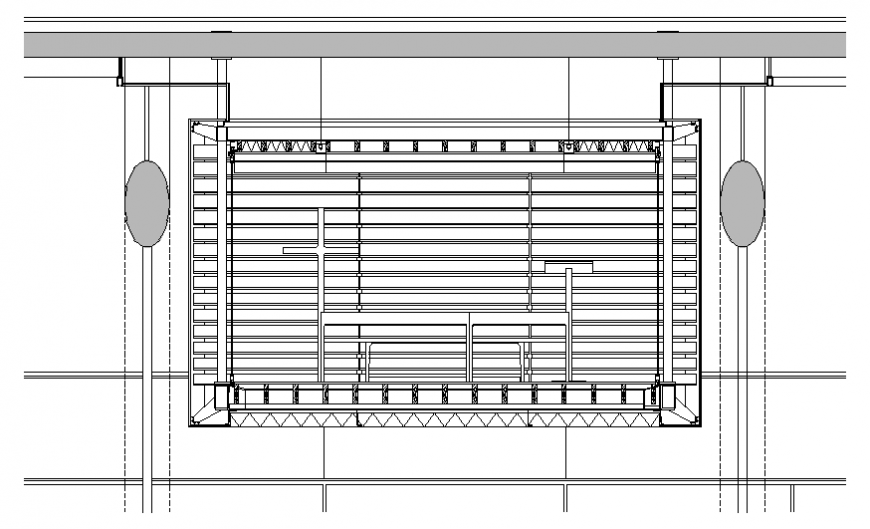Classroom planning detail autocad file
Description
Classroom planning detail autocad file, hatching detail, grid lien detail, brick wall detail, ceiling design detail, flooring detail, not to scale detail, column detail, hidden lien detail, top elevation detail, stick lien detail, etc.
Uploaded by:
Eiz
Luna

