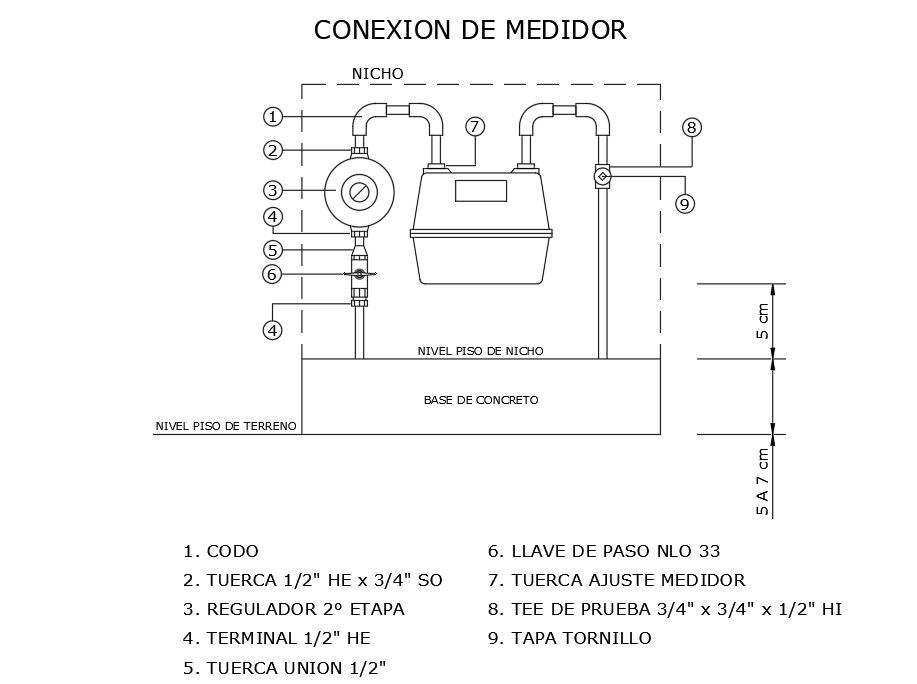Gas Meter Detail
Description
Gas Meter Detail Download File, Floor Level, Concrete Base, Ground Floor Level, Nut Adjusting Gauge, Cover Screw, Gas Meter Detail
Design.
File Type:
Autocad
File Size:
13 KB
Category::
Electrical
Sub Category::
Architecture Electrical Plans
type:
Gold
Uploaded by:
Priyanka
Patel
