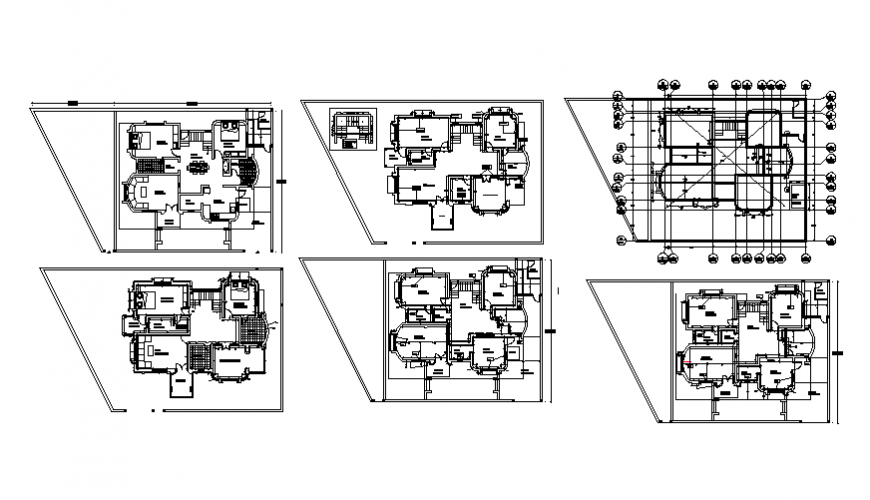Residential building planning detail dwg file
Description
Residential building planning detail dwg file, centre lien plan detail, dimension detail, naming detail, furniture detail in door, sofa, table, chair and window detail, brick wall detail, flooring detail, stair detail, not to scale detail, etc.
Uploaded by:
Eiz
Luna
