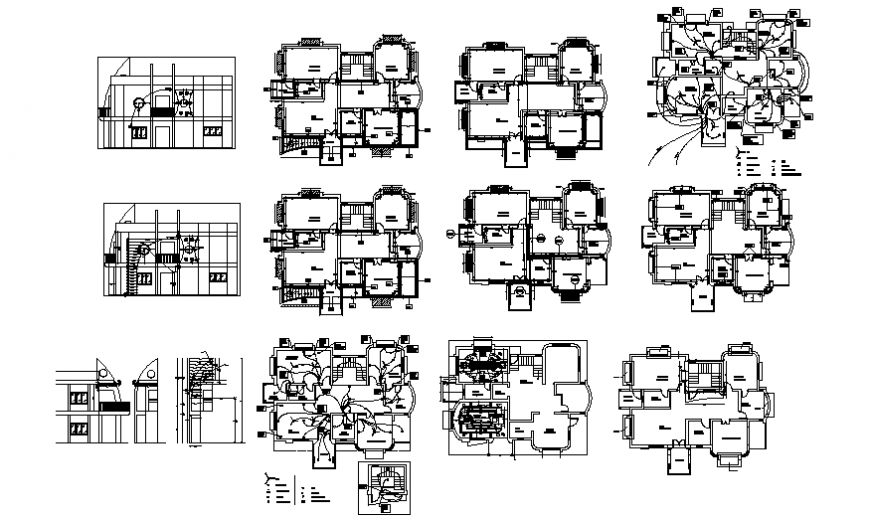A Electrical house plan detail dwg file
Description
A Electrical house plan detail dwg file, centre lien detail, dimension detail, naming detail, stair detail, flooring detail, brick wall detail, legend detail, hatching detail, hidden lien detail, furniture detail in door and window detail, etc.
Uploaded by:
Eiz
Luna
