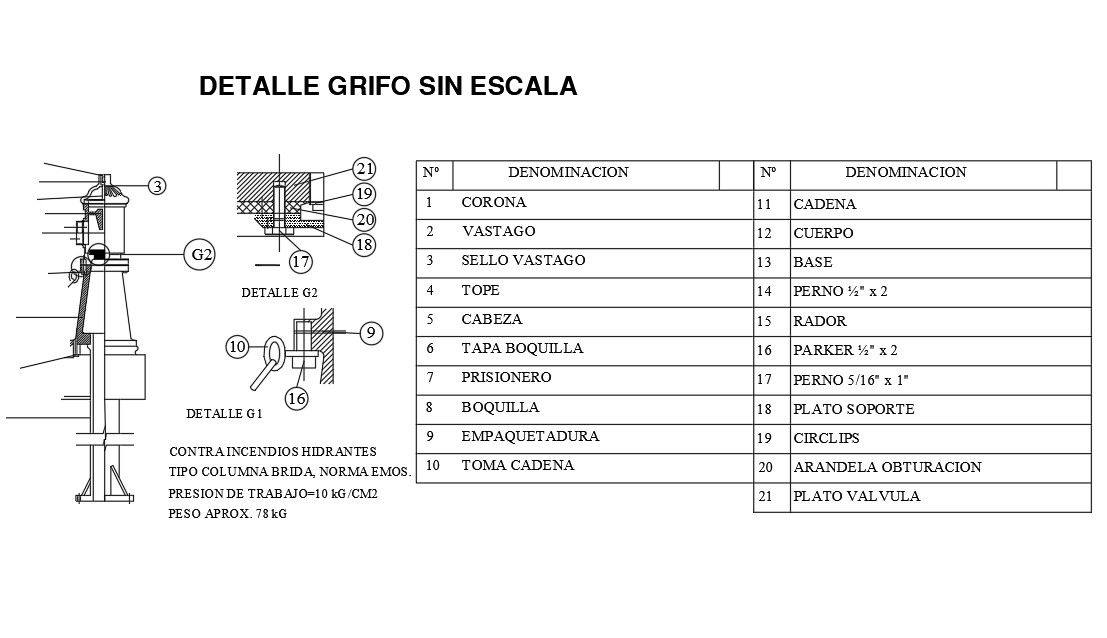Water Plumbing Detail
Description
Water Plumbing Detail Design, Water Pipe Line Connection detail in this autocad file. Water Plumbing Detail DWG file.
File Type:
Autocad
File Size:
21 KB
Category::
Dwg Cad Blocks
Sub Category::
Autocad Plumbing Fixture Blocks
type:
Free
Uploaded by:
Priyanka
Patel

