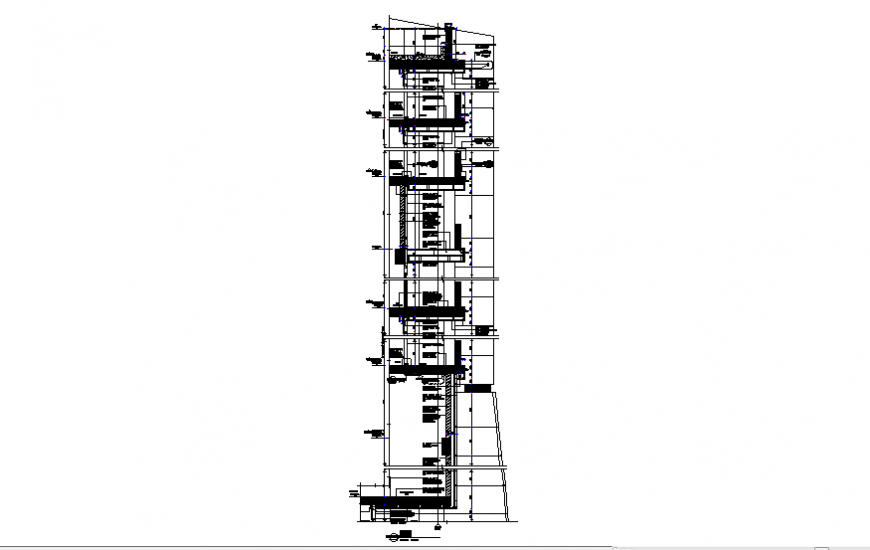Detail of wall section autocad file
Description
Detail of wall section autocad file, dimension detail, naming detail, leveling detail, hatching detail, reinforcement detail, concrete mortar detail, slab section detail, grid lien detail, cut out detail, not to scale detail, etc.
Uploaded by:
Eiz
Luna
