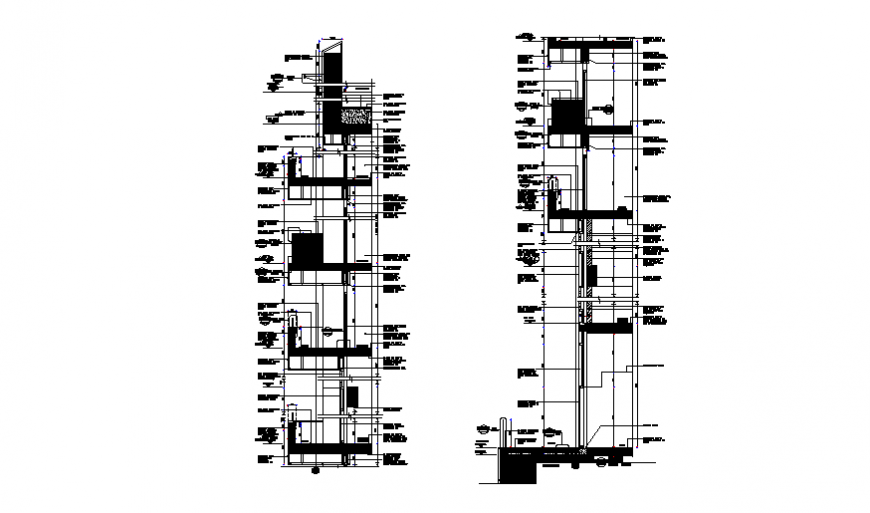Room section planning detail dwg file
Description
Room section planning detail dwg file, dimension detail, naming detail, concrete mortar detail, slab section detail, reinforcement detail, foundation detail, stirrups detail, steps detail, bending wire detail, not to scale detail, etc.
Uploaded by:
Eiz
Luna
