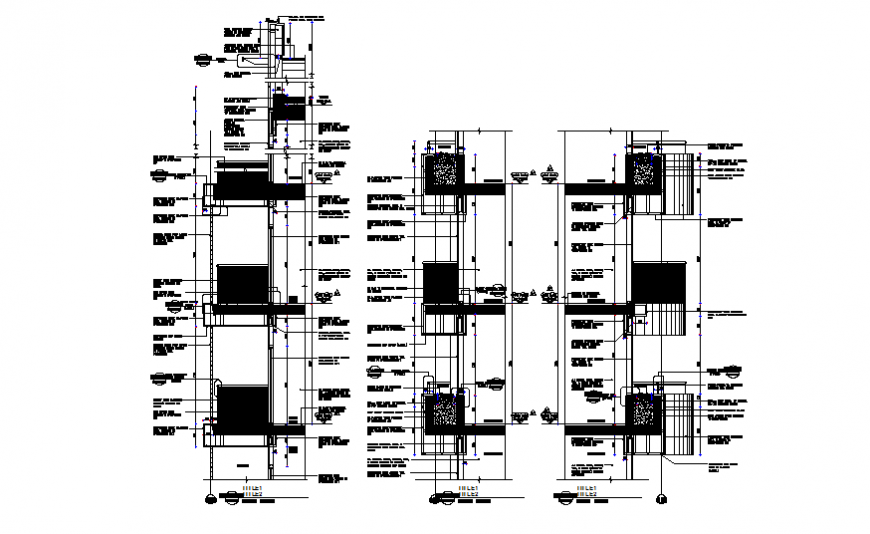Duck section detail autocad file
Description
Duck section detail autocad file, dimension detail, naming detail, concrete mortar detail, reinforcement detail, bolt nut detail, not to scale detail, specification detail, centre line plan detail, leveling detail, hatching detail, etc.
File Type:
DWG
File Size:
522 KB
Category::
Dwg Cad Blocks
Sub Category::
Autocad Plumbing Fixture Blocks
type:
Gold
Uploaded by:
Eiz
Luna
