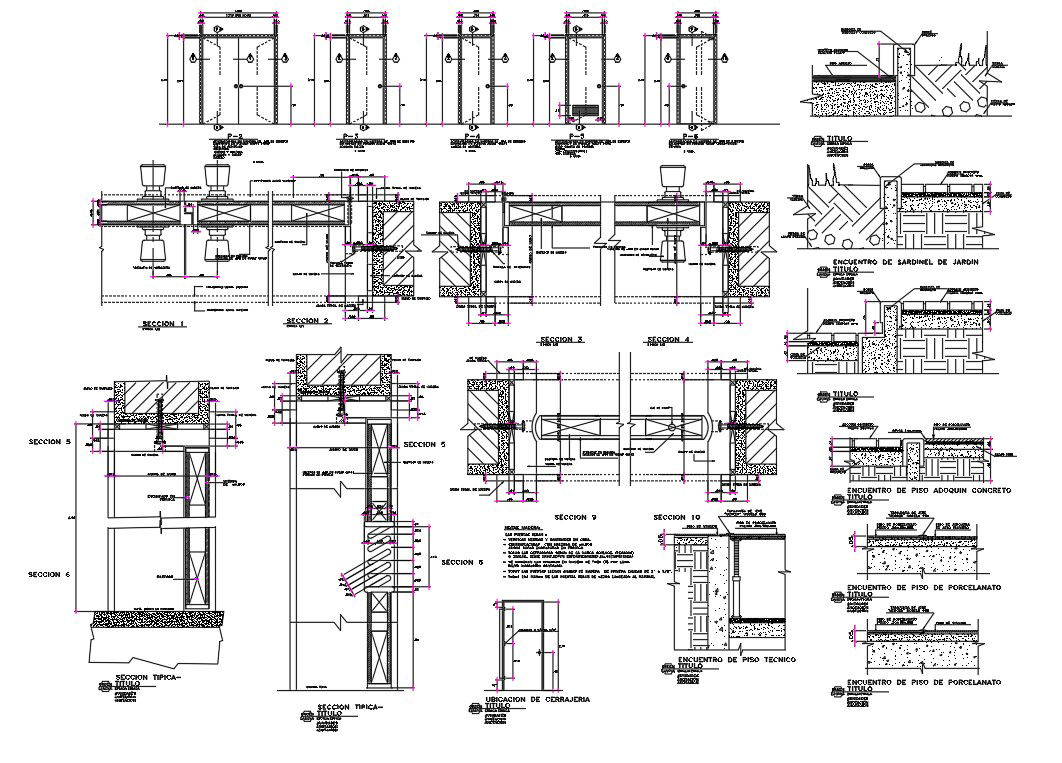Opening Door Design
Description
Opening Door Design Autocad File, Location Hinge, Projection jamb top, Jamb Typical Of Wood, Garden Meeting sardinel, Opening
Door Design Detail.
File Type:
Autocad
File Size:
318 KB
Category::
Dwg Cad Blocks
Sub Category::
Windows And Doors Dwg Blocks
type:
Free
Uploaded by:
Priyanka
Patel
