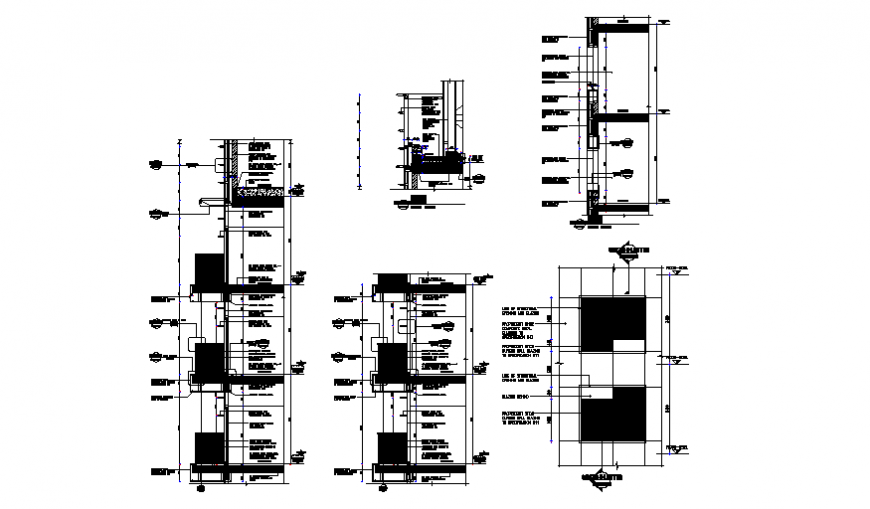Detail of tower wall section dwg file
Description
Detail of tower wall section dwg file, concrete mortar detail, reinforcement detail, bolt nut detail, not to scale detail, grid line detail, hatching detail, dimension detail, naming detail, slab cutting detail, cut out detail, etc.
File Type:
DWG
File Size:
521 KB
Category::
Construction
Sub Category::
Concrete And Reinforced Concrete Details
type:
Gold
Uploaded by:
Eiz
Luna

