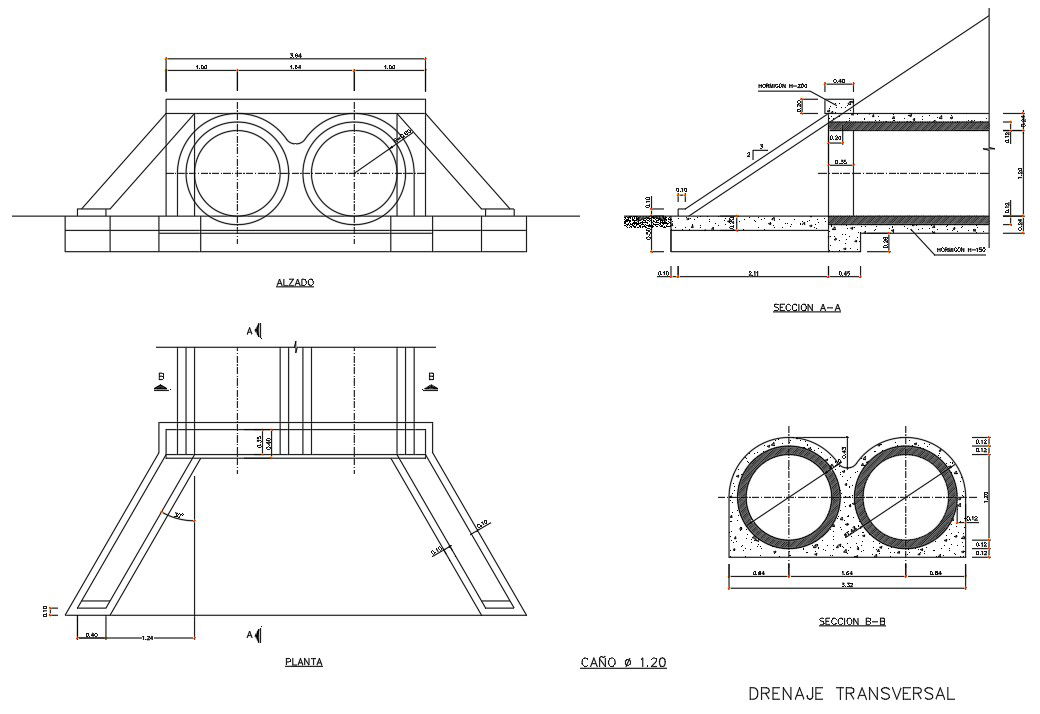Detail of Drainage
Description
Detail of Drainage Download file, Crooss Drainage Design, Drainage pipe line connection detail. Detail of Drainage Design. This Design
draw in autocad format.
File Type:
3d max
File Size:
93 KB
Category::
Structure
Sub Category::
Section Plan CAD Blocks & DWG Drawing Models
type:
Free
Uploaded by:
Priyanka
Patel

