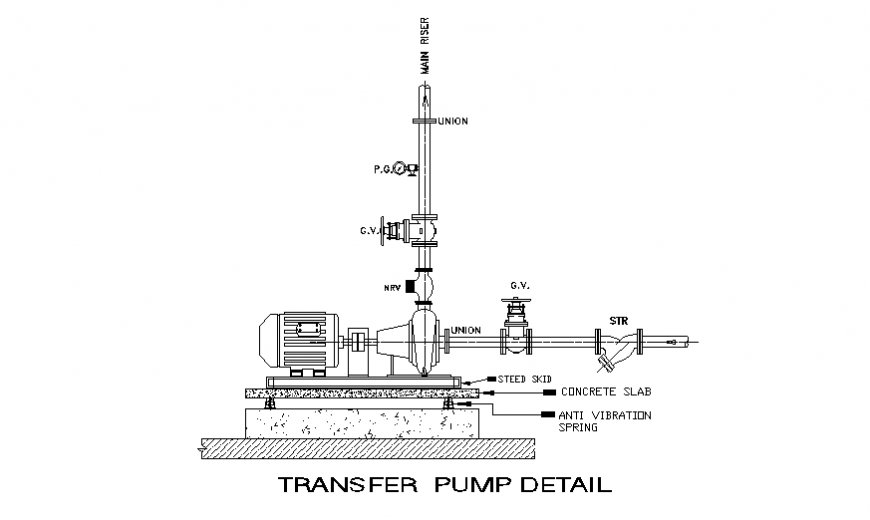Transfer pump detail dwg file
Description
Transfer pump detail dwg file, dimension detail, naming detail, concrete mortar detail, electrical wire detail, motor detail, lock system detail, valve detail, not to scale detail, hidden lien detail, not to scale detail, grid lien detail, etc.
File Type:
DWG
File Size:
4 MB
Category::
Dwg Cad Blocks
Sub Category::
Autocad Plumbing Fixture Blocks
type:
Gold
Uploaded by:
Eiz
Luna

