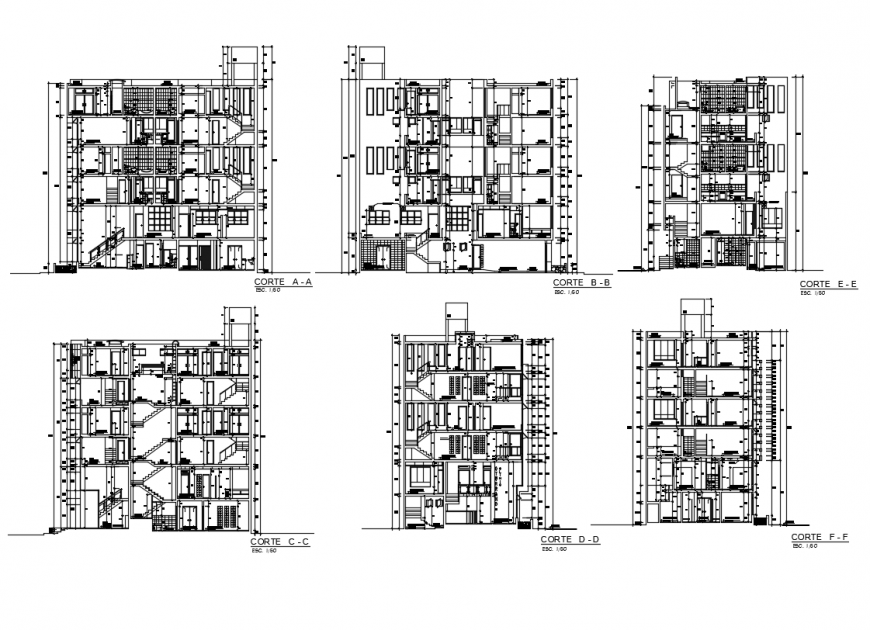Apartment sectional detail drawing dwg file
Description
Apartment sectional detail drawing dwg file. this drawing includes dimension detail, door and window detail, stair detail, multi-level detail, section AA detail, section BB detail, section CC detail, section DD detail, section EE detail, and section FF detail etc in autocad format.
Uploaded by:
Eiz
Luna
