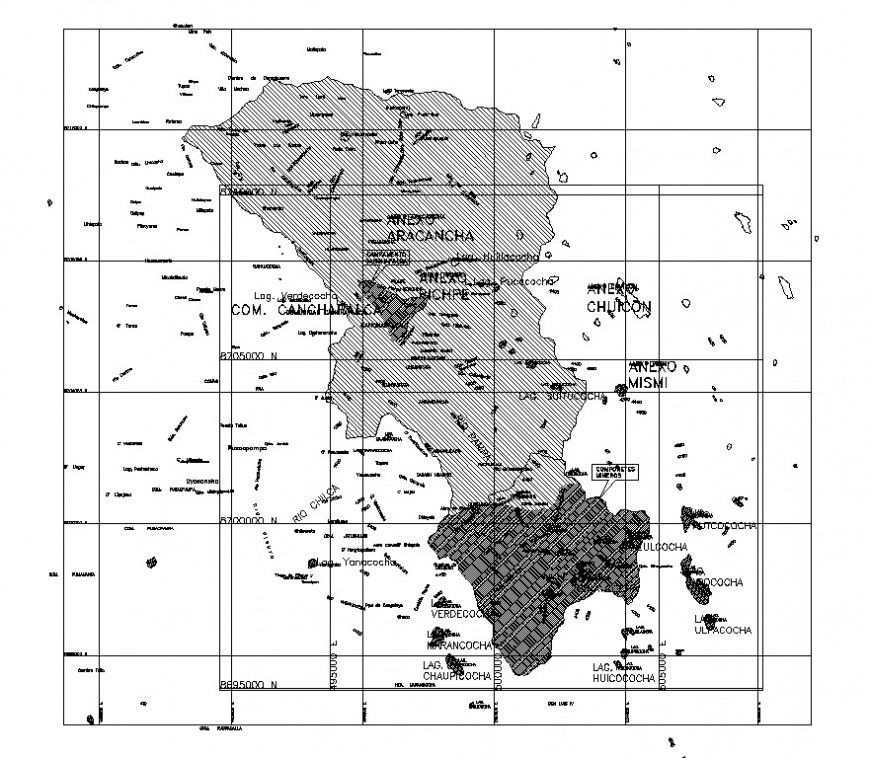Map detail of an area 2d view layout file in autocad format
Description
Map detail of an area 2d view layout file in autocad format, plan view detail, area naming detail, zone mapping detail, hatching detail, contour boundary detail, etc.
Uploaded by:
Eiz
Luna

