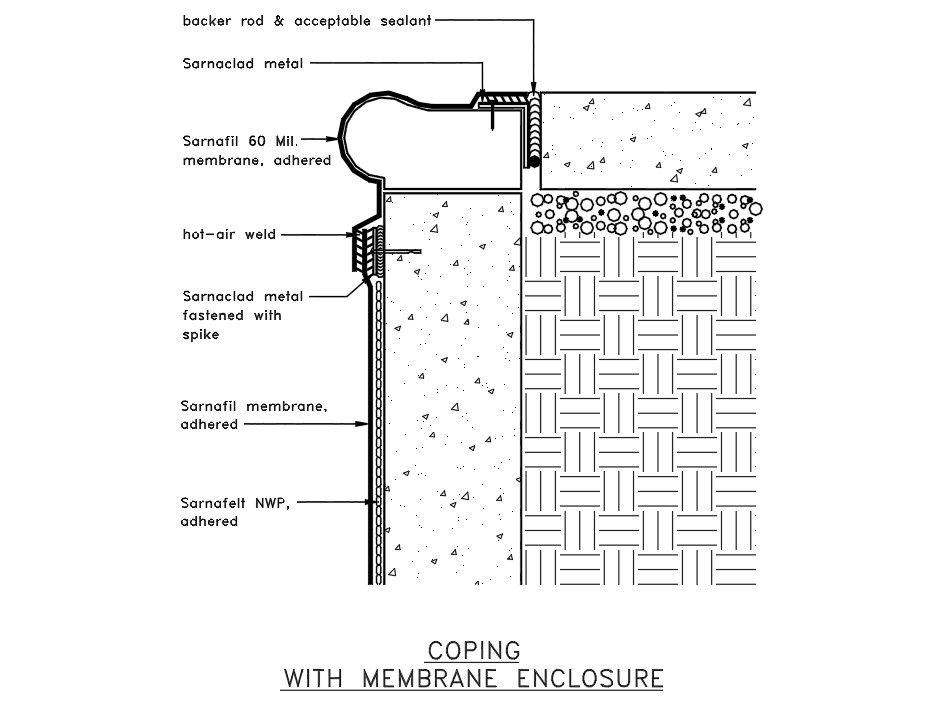Structure wall details
Description
A Structure wall details provide in COPING WITH MEMBRANE ENCLOSURE, backer rod & acceptable sealant, ,Structure wall details download file, Structure wall details
dwg file, Structure wall details
File Type:
3d max
File Size:
55 KB
Category::
Structure
Sub Category::
Section Plan CAD Blocks & DWG Drawing Models
type:
Gold
Uploaded by:
helly
panchal

