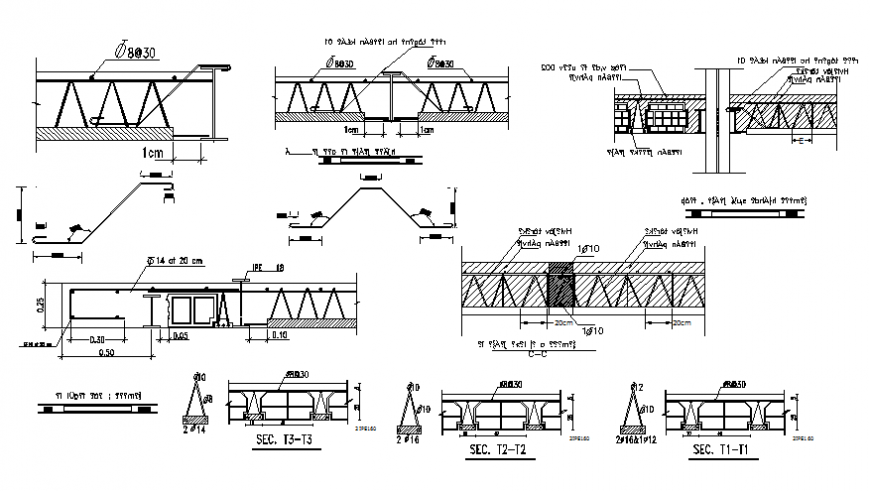Steel framing section plan layout file
Description
Steel framing section plan layout file, dimension detail, naming detail, reinforcement detail, bolt nut detail, hook section detail, bending wire detail, brick wall detail, angle section detail, hatching detail, hidden lien detail, etc.
Uploaded by:
Eiz
Luna

