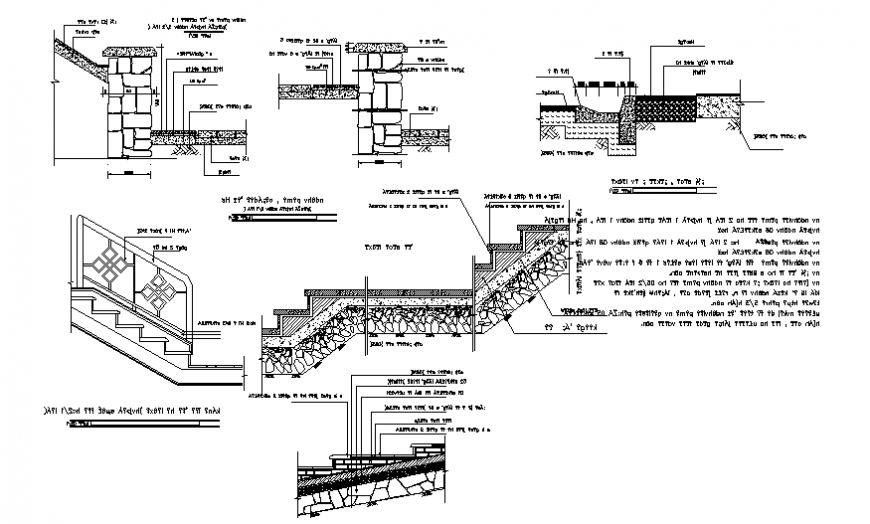Stone stair section planning detail dwg file
Description
Stone stair section planning detail dwg file, dimension detail, naming detail, stone detail, riser and trade detail, hidden lien detail, specification detail, handrail detail, concrete mortar detail, column section detail, not to scale detail, etc.
Uploaded by:
Eiz
Luna
