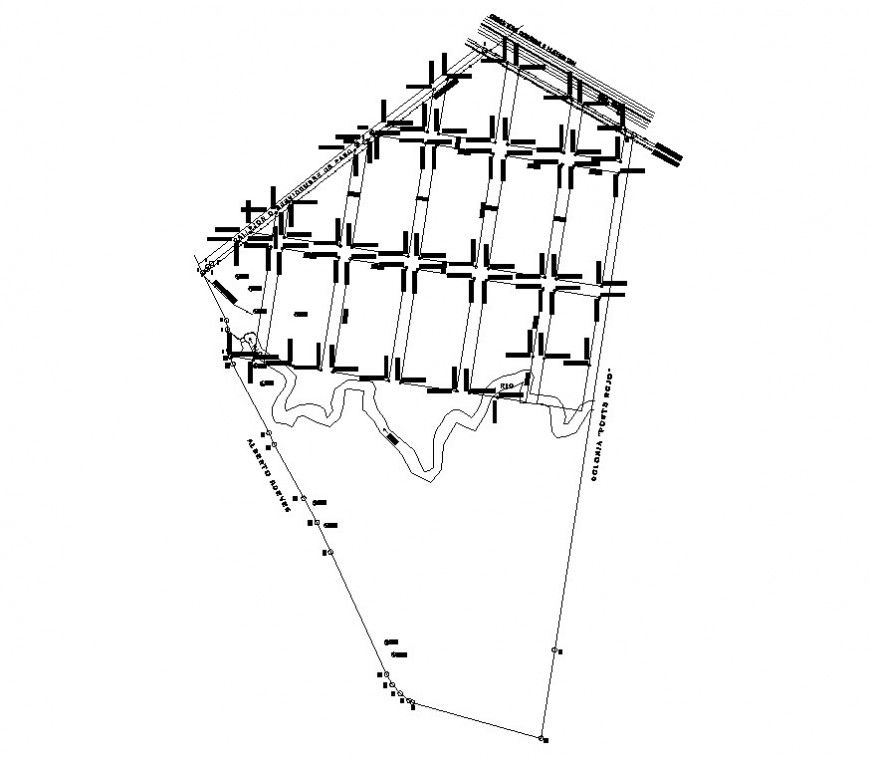Farm detail 2d view layout file in autocad format
Description
Farm detail 2d view layout file in autocad format, plan view detail, water territory detail, hatching detail, line drawing, dimension detail, boundary wall detail, not to scale drawing, etc.
Uploaded by:
Eiz
Luna

