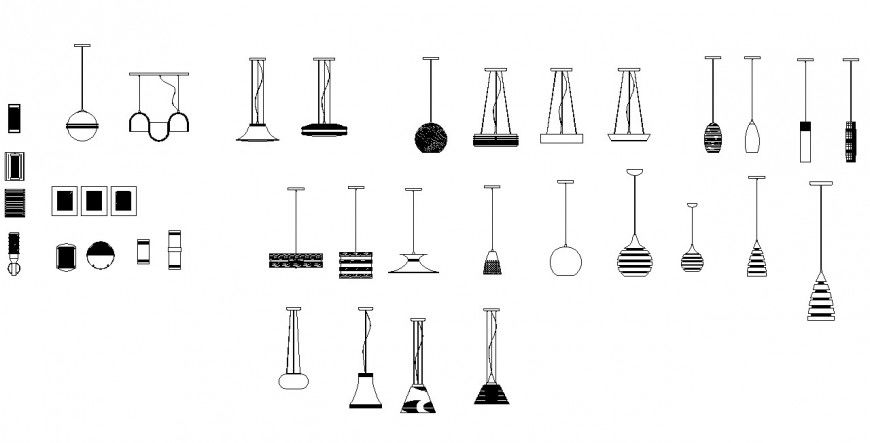AutoCAD File Showing Hanging Lights Layout with Electrical Details
Description
The AutoCAD DWG file provides a complete layout of hanging lights, including electrical wiring details, fixture dimensions, and line drawings. It also incorporates hatching patterns to differentiate materials and ensures clear visualization for architects, interior designers, and electrical planners. This file supports accurate planning and installation of hanging lights in residential, commercial, or public spaces.
Uploaded by:
Eiz
Luna

