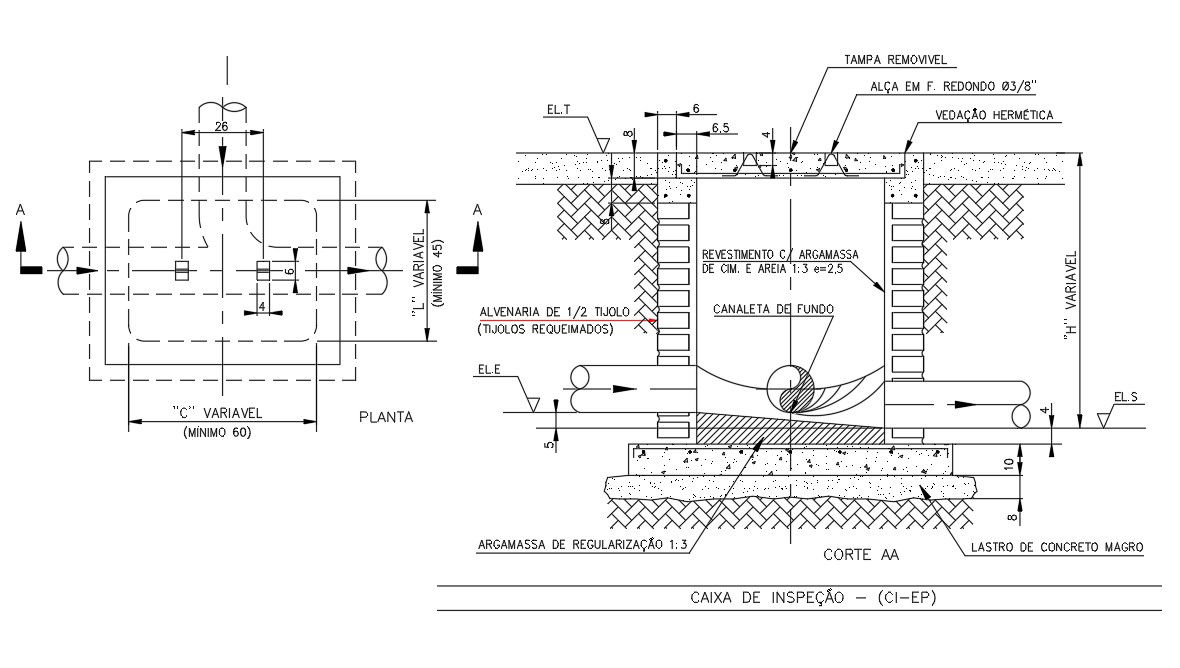Inspection Box Detail
Description
Inspection Box Detail Download file, Hermetic sealing, Channel Back Gorund, Mortar Regularozation 1:3, Inspection Box Detail Design.
File Type:
3d max
File Size:
92 KB
Category::
Structure
Sub Category::
Section Plan CAD Blocks & DWG Drawing Models
type:
Gold
Uploaded by:
Priyanka
Patel
