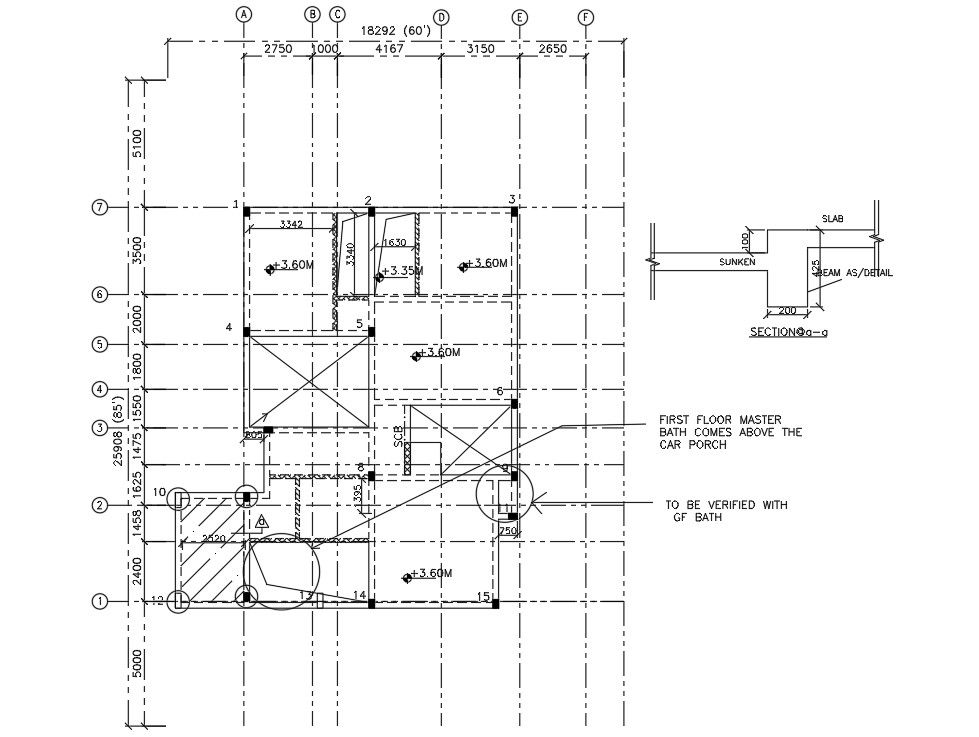Detailed Bathroom Layout and Fittings in DWG Format
Description
Bathroom details FIRST FLOOR MASTER BATH COMES ABOVE THE CAR PORCH, TO BE VERIFIED WITH GF BATH, REINFORCEMENT, Bathroom details download fie,
Bathroom details dwg file, Bathroom details
Uploaded by:
helly
panchal
