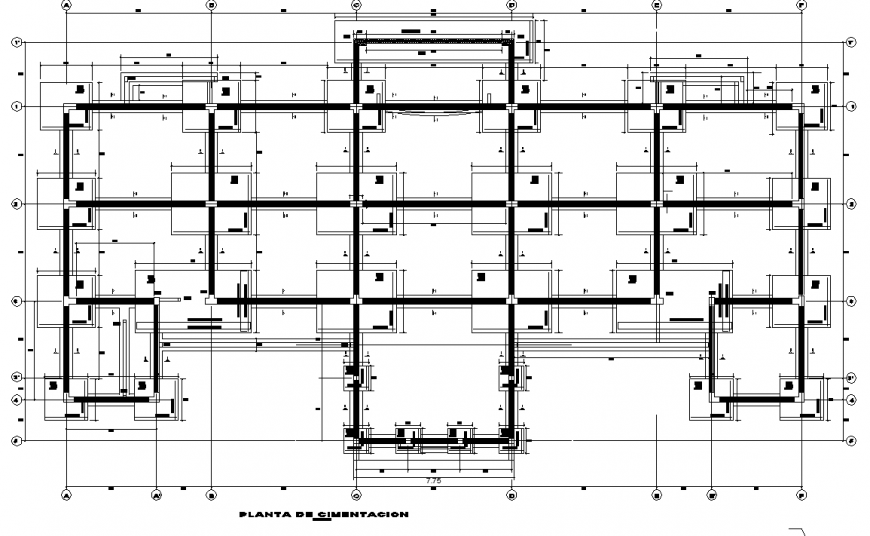Structure foundation plan of villa in dwg file.
Description
Structure foundation plan of villa in dwg file. Working detail Structure foundation plan of villa, plinth beam drawing, section line details, dimensions and etc details.
Uploaded by:
Eiz
Luna
