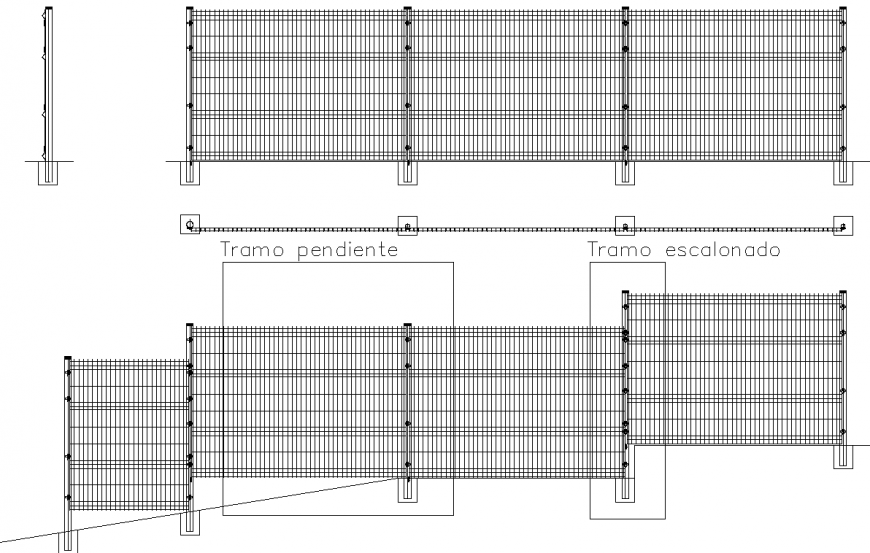Compound wall railing drawing in dwg file.
Description
Compound wall railing drawing in dwg file. Detail drawing of compound wall railing, foundation details, construction and etc details with descriptions.
File Type:
DWG
File Size:
1 MB
Category::
Construction
Sub Category::
Construction Detail Drawings
type:
Gold
Uploaded by:
Eiz
Luna
