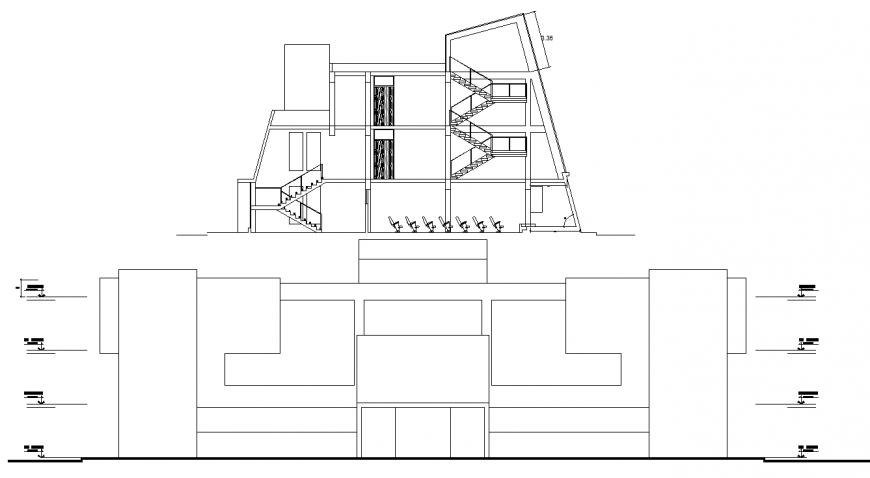Small house section and elevation drawing in dwg file.
Description
Small house section and elevation drawing in dwg file. detail drawing of small house section and elevation , staircase section details, massing details, levels and etc details.
Uploaded by:
Eiz
Luna
