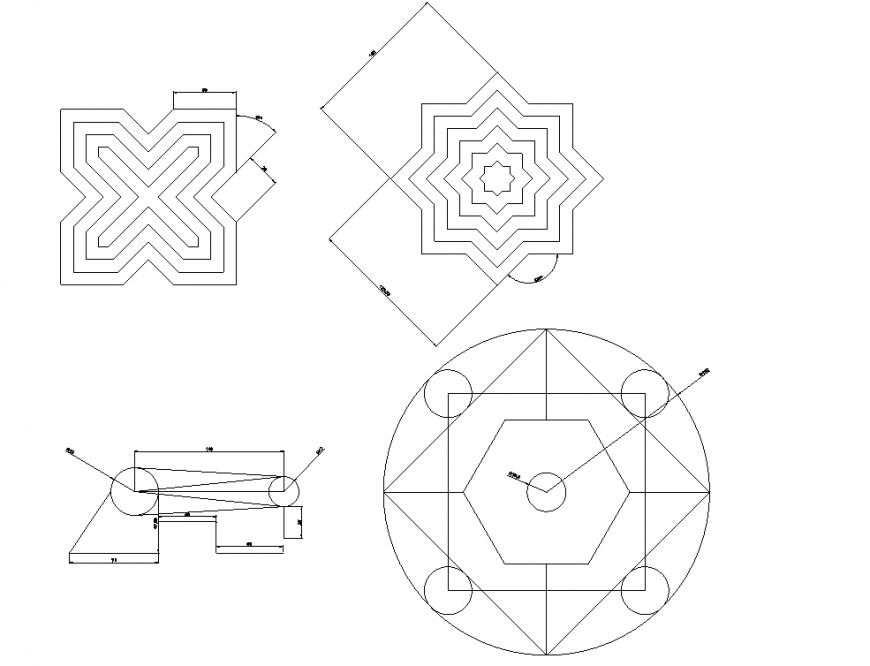Orthographic projection drawing in dwg file.
Description
Orthographic projection drawing in dwg file. Detail drawing of Orthographic projection, plan and elevation and dimensions.
File Type:
DWG
File Size:
32 KB
Category::
Dwg Cad Blocks
Sub Category::
Cad Logo And Symbol Block
type:
Gold
Uploaded by:
Eiz
Luna

