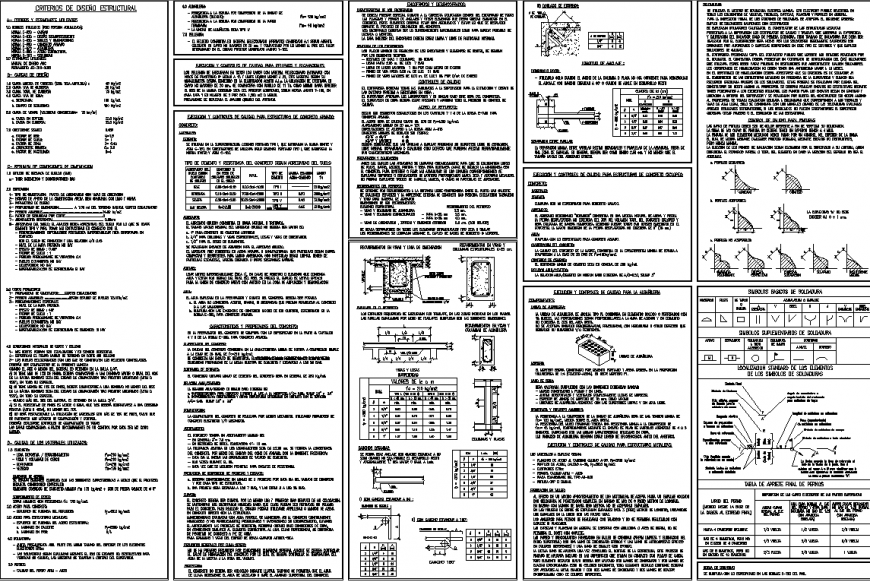Structure and construction, joinery, descriptions in dwg file.
Description
Structure and construction, joinery, descriptions in dwg file. Detail drawing of Structure and construction, joinery, descriptions, notes and etc details.
Uploaded by:
Eiz
Luna
