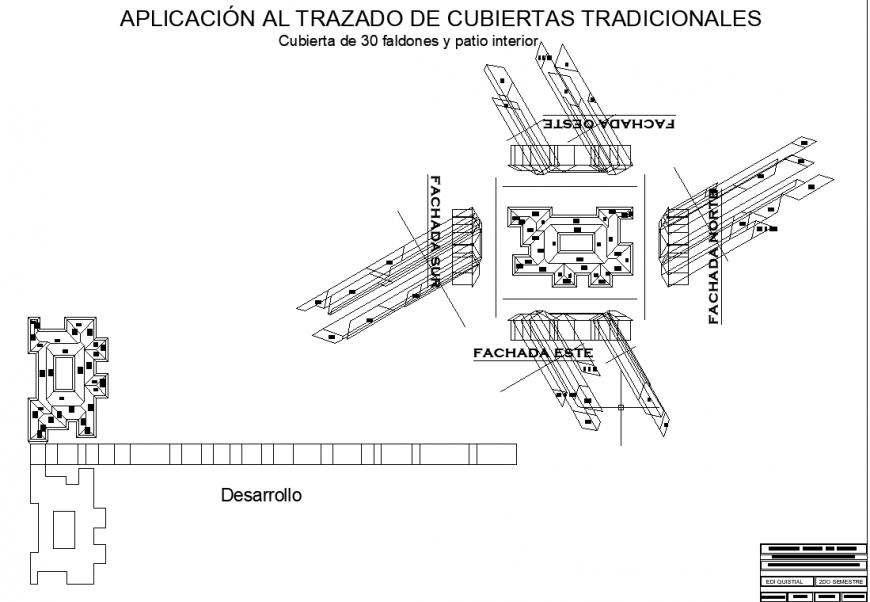Geometer, applied to cover solutions drawing in dwg file.
Description
Geometer, applied to cover solutions drawing in dwg file. Detail Geometer, applied to cover solutions drawing, plan , dimensions, descriptions, and all details.
File Type:
DWG
File Size:
87 KB
Category::
Construction
Sub Category::
Construction Detail Drawings
type:
Gold
Uploaded by:
Eiz
Luna

