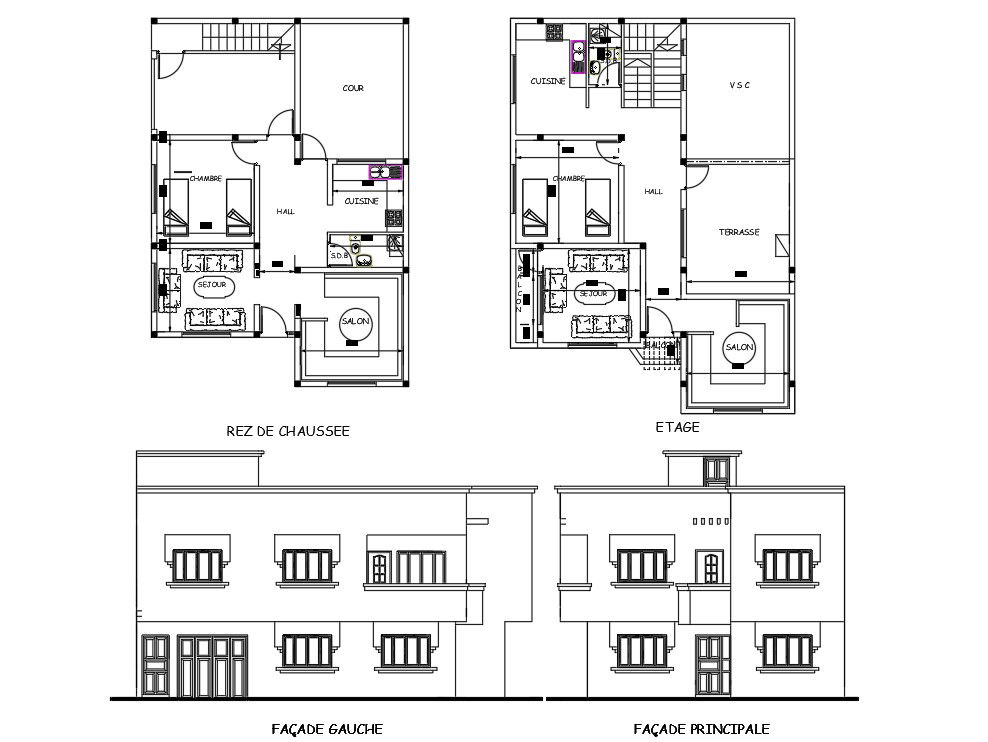House design
Description
House design details provide in elevation plan , layout plan, furniture details, living room, dining room, kitchen, bathroom & toilet , etc. House
download file, House design dwg file,
File Type:
Autocad
File Size:
1011 KB
Category::
Interior Design
Sub Category::
House Interiors Projects
type:
Gold
Uploaded by:
helly
panchal
