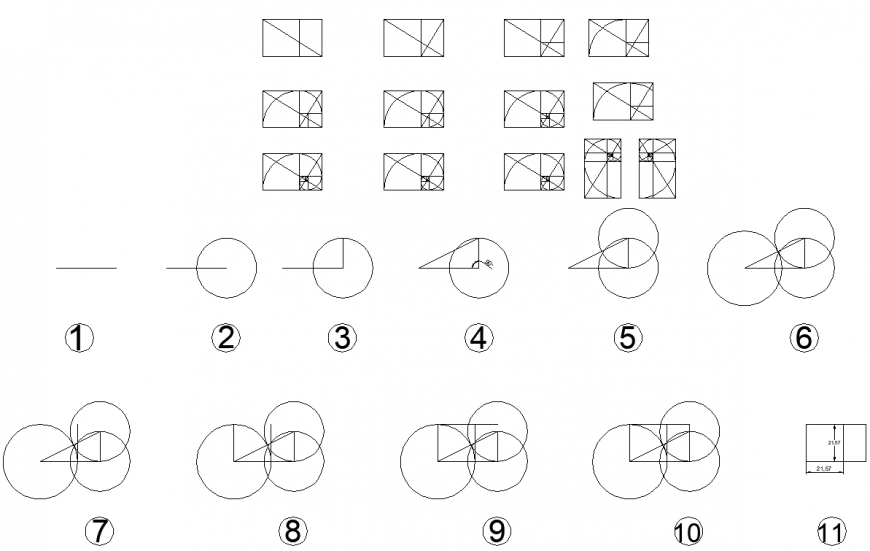Rectangle and circle form orthographic drawing in dwg file.
Description
Rectangle and circle form orthographic drawing in dwg file. Detail drawing of Rectangle and circle form orthographic, different details.
File Type:
DWG
File Size:
39 KB
Category::
Construction
Sub Category::
Construction Detail Drawings
type:
Gold
Uploaded by:
Eiz
Luna

