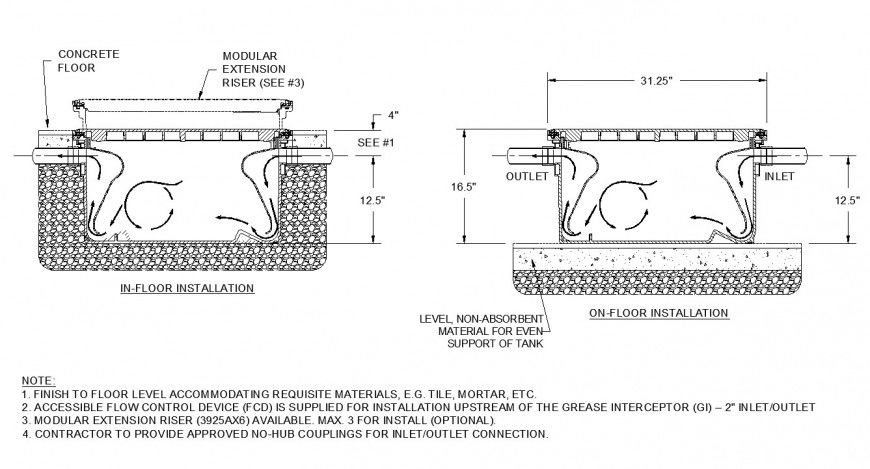Under-ground water tank detail 2d view layout CAD structure dwg file
Description
Under-ground water tank detail 2d view layout CAD structure dwg file, concrete flooring detail, dimension detail, specification detail, cut out detail, ground level detail, modular extension riser detail, inlet and outlet valve spacing detail, not to scale drawing, a non-absorbent layer at the base detail, in-floor and on-floor installation detail, etc.
File Type:
DWG
File Size:
580 KB
Category::
Construction
Sub Category::
Construction Detail Drawings
type:
Gold
Uploaded by:
Eiz
Luna
