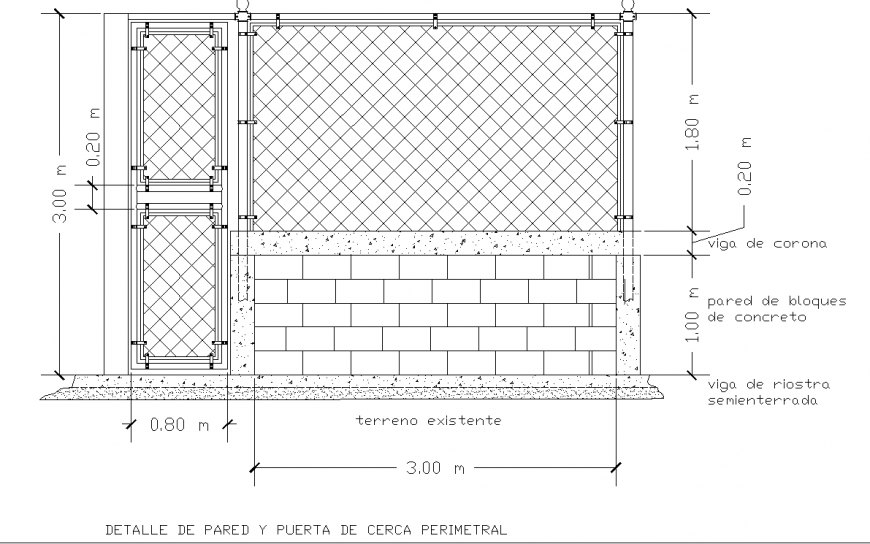perimeter fence drawing in dwg file.
Description
perimeter fence drawing in dwg file. Detail drawing of perimeter fence, fence detail drawing , descriptions and dimensions drawing .
File Type:
DWG
File Size:
33 KB
Category::
Construction
Sub Category::
Construction Detail Drawings
type:
Gold
Uploaded by:
Eiz
Luna
