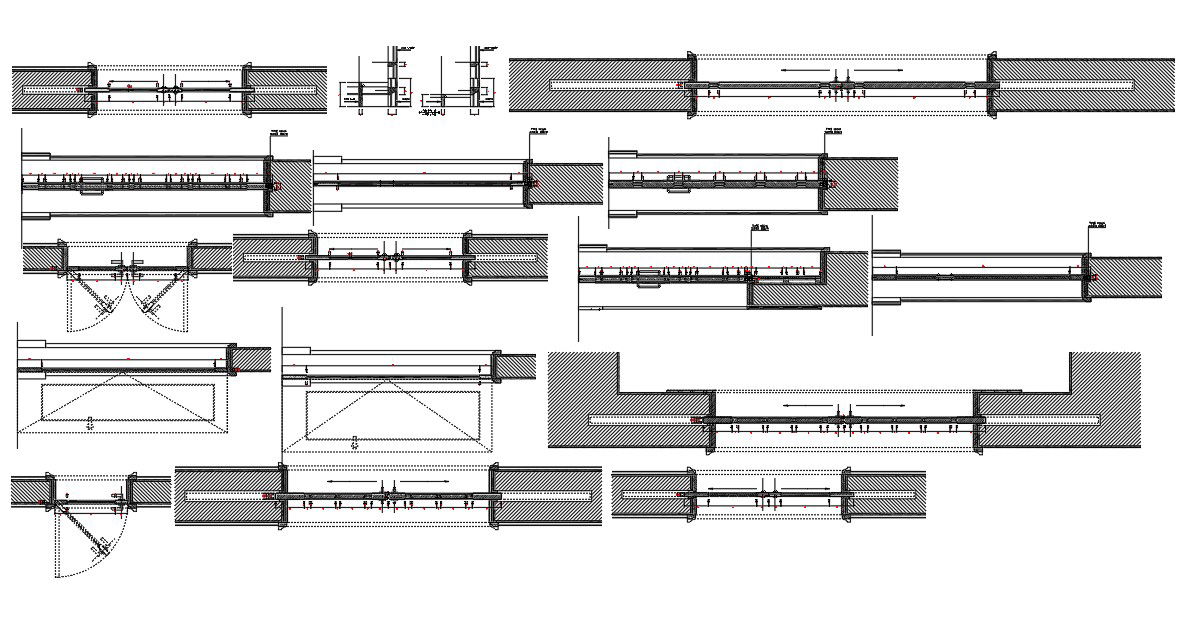house structure design
Description
house structure design QUANTITY TO BE VERIFIED BY GENERAL CONTRACTOR, DIMENSIONS ARE IN METERS AND SHOULD BE VERIFIED IN FIELD, house structure
design download file, house structure design dwg file, house structure design
File Type:
Autocad
File Size:
2.3 MB
Category::
Structure
Sub Category::
Section Plan CAD Blocks & DWG Drawing Models
type:
Free
Uploaded by:
helly
panchal
