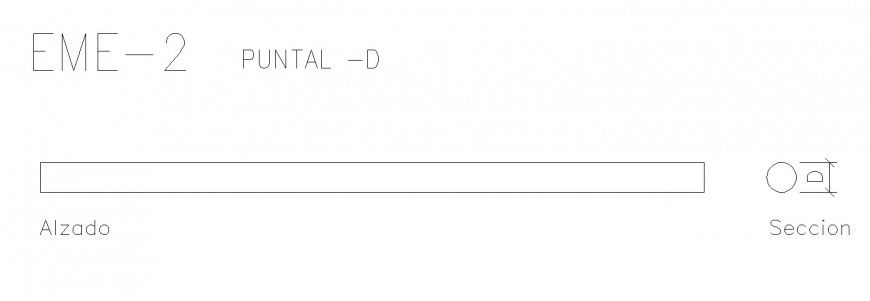Wooden plank detail plan and section 2d view layout CAD structure autocad file
Description
Wooden plank detail plan and section 2d view layout CAD structure autocad file, rectangular shape detail, plank thickness detail, line drawing detail, diameter detail, plank section detail, not to drawing, etc.
File Type:
DWG
File Size:
2 KB
Category::
Construction
Sub Category::
Construction Detail Drawings
type:
Gold
Uploaded by:
Eiz
Luna
