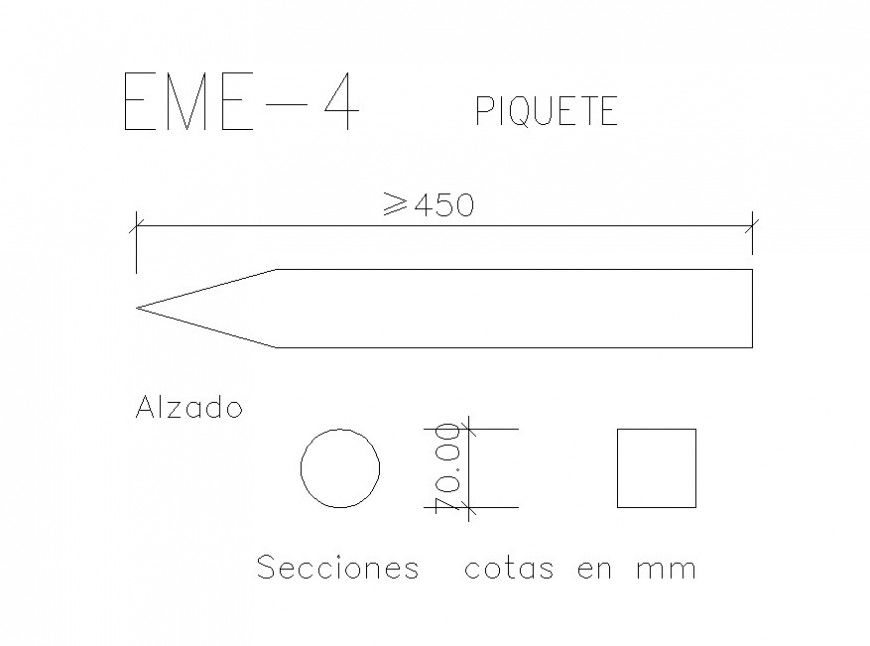Pointed wooden plank blocks detail CAD structure 2d view layout file in dwg format
Description
Pointed wooden plank blocks detail CAD structure 2d view layout file in dwg format, pointed edge detail, dimension detail, square shape rear elevation detail, circular shape front elevation detail, line drawing detail, dimension in mm detailing, not to scale drawing, length detail, etc.
File Type:
DWG
File Size:
2 KB
Category::
Construction
Sub Category::
Construction Detail Drawings
type:
Gold
Uploaded by:
Eiz
Luna

