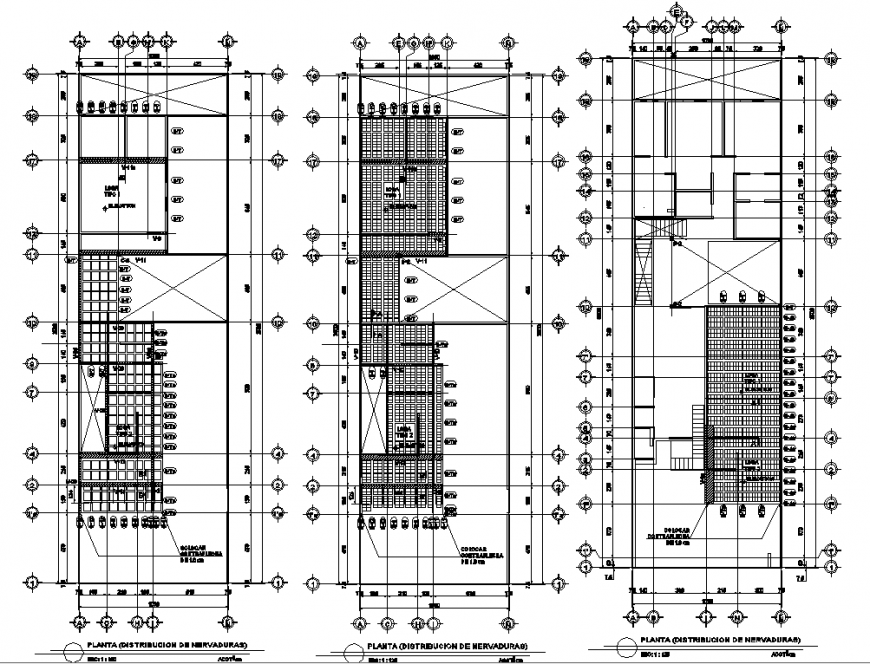Working drawing of apartment building in dwg file.
Description
Working drawing of apartment building in dwg file. detail working drawing of apartment building, plan details, section line, centre line , dimensions and other descriptions details.
Uploaded by:
Eiz
Luna
