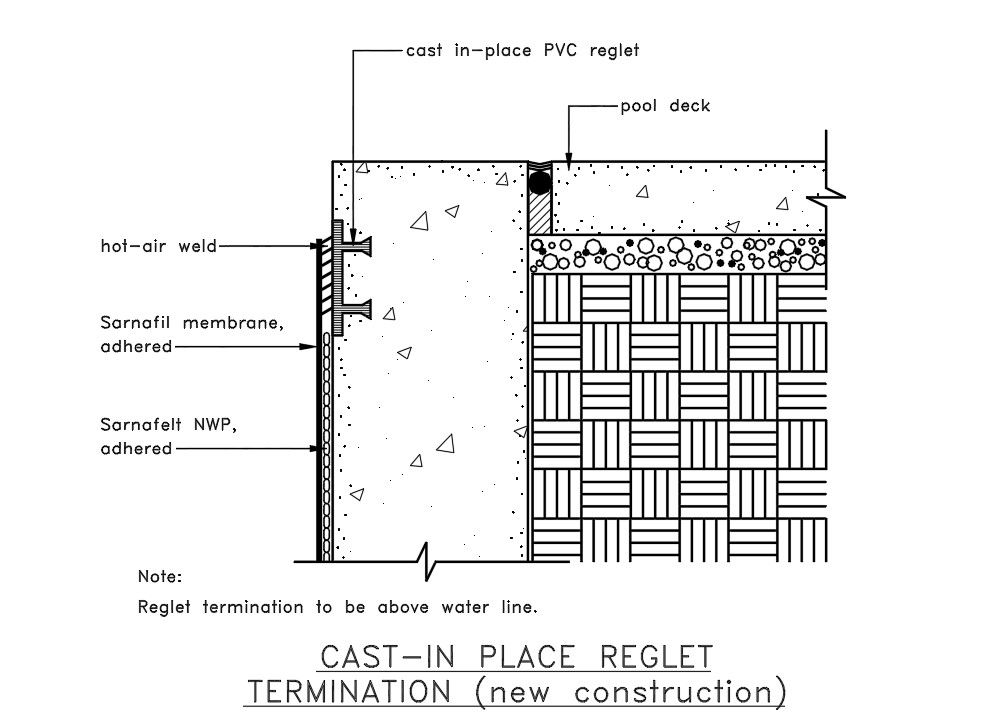Wall structure design
Description
Wall structure design CAST-IN PLACE REGLET, Reglet termination to be above water line, hot-air weld, cast in-place PVC reglet, Wall structure design download file, Wall
structure design dwg file, Wall structure design
File Type:
Autocad
File Size:
46 KB
Category::
Structure
Sub Category::
Section Plan CAD Blocks & DWG Drawing Models
type:
Free
Uploaded by:
helly
panchal

