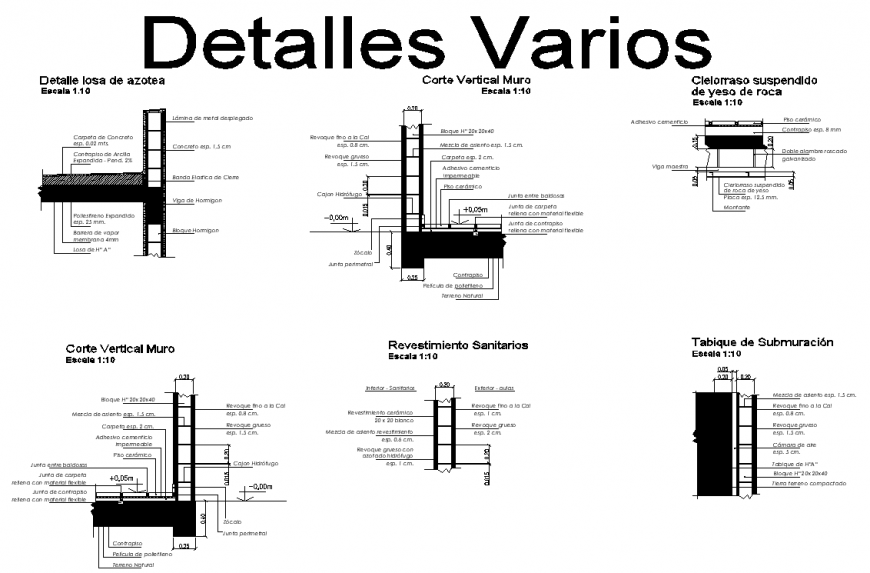Building construction all detail in dwg file.
Description
Building construction all detail in dwg file. drawing of detail of building , construction details, wall section and wall cladding details, suspended ceiling details, floor section details.
File Type:
DWG
File Size:
294 KB
Category::
Construction
Sub Category::
Construction Detail Drawings
type:
Gold
Uploaded by:
Eiz
Luna
