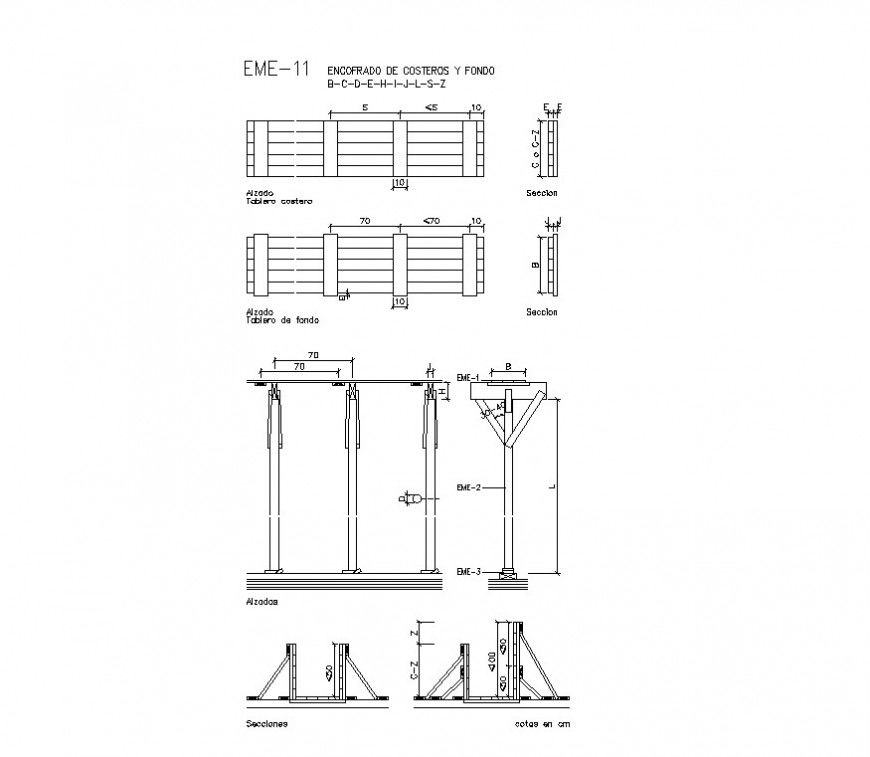Enforced embedding structure detail 2d view CAD structure layout autocad file
Description
Enforced embedding structure detail 2d view CAD structure layout autocad file, plan view detail, vertical and horizontal planks detail, dimension detail, lie drawing detail, section detail, not to scale drawing, inclined struts detail, all dimension are in centimeter, nut bolt required for joints and connection, etc.
File Type:
DWG
File Size:
11 KB
Category::
Construction
Sub Category::
Construction Detail Drawings
type:
Gold
Uploaded by:
Eiz
Luna

