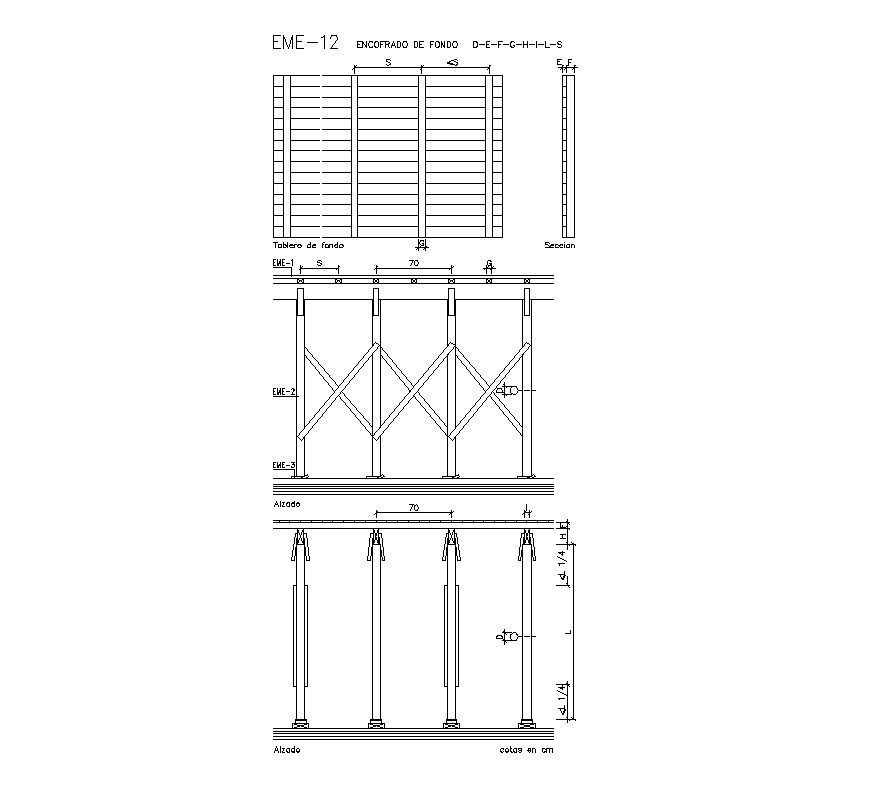Enforced embedded structure CAD construction block detail 2d view layout dwg file
Description
Enforced embedded structure CAD construction block detail 2d view layout dwg file, vertical and horizontal bars detail, dimension detail, spacing detail, plan view detail, section detail, bolted and welded joints detail, dimension are in centimeter, not to scale drawing, inclined bars detail, naming detail, etc.
File Type:
DWG
File Size:
9 KB
Category::
Construction
Sub Category::
Construction Detail Drawings
type:
Gold
Uploaded by:
Eiz
Luna

