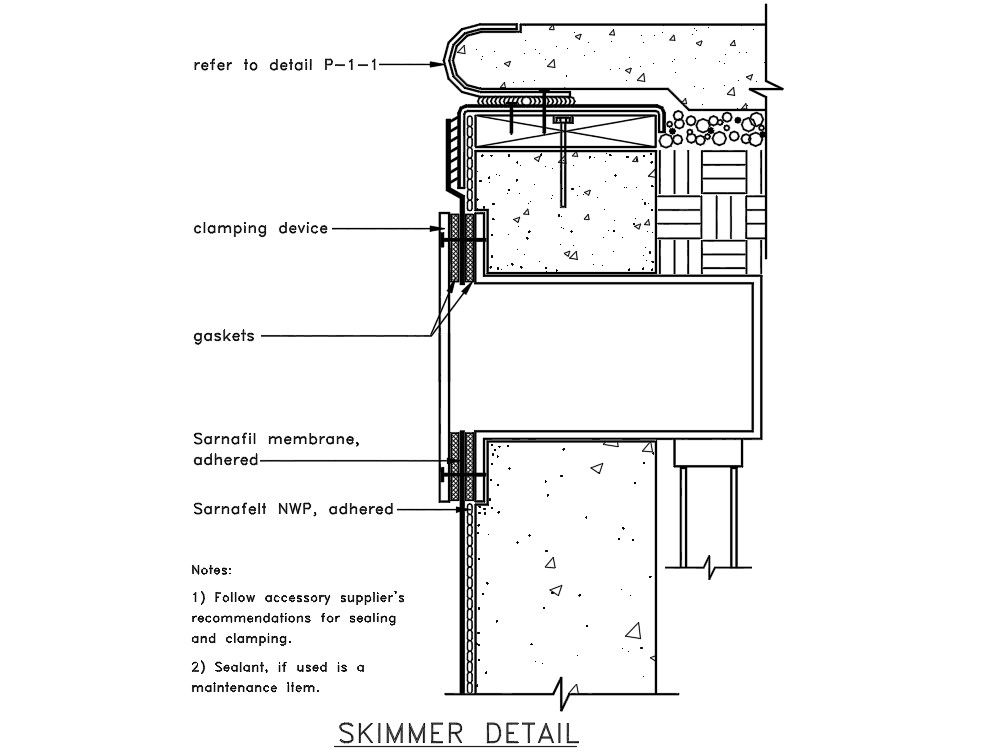Wall structure details
Description
A Wall structure details Sarnafil membrane, adhered, Sealant, if used is a maintenance item. Wall structure details download file, Wall structure details dwg file,Wall
structure details
File Type:
Autocad
File Size:
53 KB
Category::
Structure
Sub Category::
Section Plan CAD Blocks & DWG Drawing Models
type:
Free
Uploaded by:
helly
panchal
